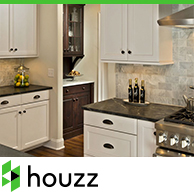The Hinrichsens, a family of four and a pet dog named Cleo, were in need of a kitchen renovation. The kitchen in their old farmhouse had become a bit claustrophobic and was far too modern for their vintage home. The previous remodel had been completed 10-15 years prior. With experience in historical preservation and a love of antique style homes, Anna was thrilled to work with the family to design their dream kitchen.
When renovating older homes, you have to work within a certain frame of dimensions. In this particular project, the ceilings were very low at 88”H and the structural beams on the ceiling were 6”H. This would mean that the wall cabinets could only be 28”H. We decided to create an “unfitted” kitchen with three different door styles and finishes. The island and the refrigerator area would each look like pieces of furniture that were added to the kitchen over time. The island looks like an old loved and used Shaker table, while the refrigerator and pantry look like an old built-in closet or cupboard. For the main kitchen wall and base cabinets, Anna recommended a soft white washed finish called Vintage Country Linen to make the space feel larger and more airy. The inset cabinetry door style, Madison Raised, was selected to match the detail of the wainscot panel already underneath each window. Each piece of hardware – from the exposed barrel hinges, to the cup pulls that look like they had once been painted but time and use had worn most of it off, to the HL hinges and entry door handles on the refrigerator – were carefully selected to help recreate a vintage look in the kitchen, with a blend of American country that the Hinrichsens desired.
Since the ceiling height came to 88″, it would be difficult to find an integrated built-in refrigerator that accepts custom door panels. Fortunately, we discovered the French door Liebherr refrigerator. The pantry was matched to the refrigerator exactly, which meant a custom overall height, special sized drawers, and an oversized upper door. We used a custom 6”W beadboard on the side of the unit which would have been common on an old built-in cabinet from the 1800s. We then repeated the 6”W beadboard on the backsplash of the L-shaped kitchen to add continuity.
The clients knew that they needed a large family-sized microwave in the kitchen, so it became a challenge to find a location that would make sense functionally and aesthetically in the space. The solution was to create a hutch next to the new windows. The microwave was located in the center of the kitchen so it could be easily accessed, and mounted at the perfect height to be easily used.
To complete the vintage look, Anna included many details that would compliment the kitchen. She noticed the original ceiling beams had a small bead on the bottom of each side of the beam and used that as the main repeated detail throughout the kitchen. It was incorporated around the frame of each inset door and drawer, the bead board backsplash, and the bead along the bottom of the crown moulding mounting board at the tops of the wall cabinets. The main kitchen counters were topped with a gorgeous waxed soapstone highlighted by the large white farm sink and the cross handled gooseneck faucet.
Lastly, every kitchen needs a stunning focal point…in this kitchen, a large walnut edge grain butcherblock island countertop! The worn edges of the distressed black island cabinets pick up on the rich wood color, making the table style island the centerpiece that a farmhouse kitchen deserves.
Anna, this may be one of my favorite kitchens you have designed. The level of craftsmanship, detail and creativity in this renovation is just spectacular! Go Anna!
-Laura








 Columbia Cabinets
Columbia Cabinets
Who was the installer of this beautiful kitchen? He must be a master craftsman!
I agree. The installer work is superior!
Thank you so much!