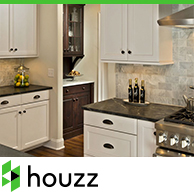One of our recent kitchen renovations involved updating an already beautiful kitchen from the 1990s. The Fortins visited our showroom to price cabinetry, and discuss the wow factor they wanted to introduce into their kitchen for entertaining family and neighborhood friends. This particular renovation would have our designer Amy focus on a complete remodel from floor to ceiling.
First, a larger window with a deep arched casement was replaced over the sink to open the space and bring more light into the kitchen. We brought it all the way down to the top of the cabinets, so that the granite would be continuous into the sill and have a deeper landing behind the sink and faucet.
We then created a decorative built-in refrigerator with glass cabinets and a pantry with roll out trays. The glass cabinets are lit from the inside to create a mood at night with just the decorative lights in the kitchen turned on. This is a great feature for any intimate gathering that the Fortins would host. We also mimicked the glass cabinetry into the bar area for a soft transition. The bar functions as a drink center for kids and adults offering cold storage for juice boxes and water, as well as white wines. This is a great option for entertaining as people can congregate outside of your cooking zone and still be able to converse.
The island is functional on two sides with a Sharp microwave drawer and extra storage. It is finished with wainscoting panels and corbels on the back side where the seating is.
For the finishing touches, we accented the black island and hood with a black rope moulding that goes up to the ceiling. The hardware is brushed pewter to pick up the stainless steel and black, combining the two.
The Fortins were great to work with and love sharing and working together in the new heart of their home!
-Laura







 Columbia Cabinets
Columbia Cabinets