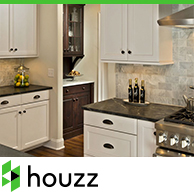When it comes to home renovations, our designers are noticing a growing interest in framed openings for kitchens. This design is planned around an open floorplan that separates the kitchen from neighboring rooms with columns, partial walls or taller cabinets on the sides. I really enjoy this trend because it provides a spacious, yet intimate feel of comfort. These framed openings can help define the kitchen’s focal point, which are often the island and range area.

With a classic design, these white columns separate the kitchen within the open space. The seating area around the island help create the illusion of being in a separate room.

These support columns were required to help frame the view on each end of the island. The simple columns and turnings bring a warm, cozy feel to the large kitchen.

Consider separating your open floorplan with partial walls and a header. While lengthening the room, this look will keep your kitchen more intimate than ever before.

By adding rustic wood columns along the kitchen and dining areas, the spacious floorplan easily divides the neighboring living room.

The tall cabinets on the sides of this kitchen are like bookends that help bring form and function to the room.

Use your imagination and design a space that fits you. This tree column is a creative way to enhance your space and frame your kitchen.

 Columbia Cabinets
Columbia Cabinets
Great pictures that illustrate how architecture is important to how a space feels and looks.